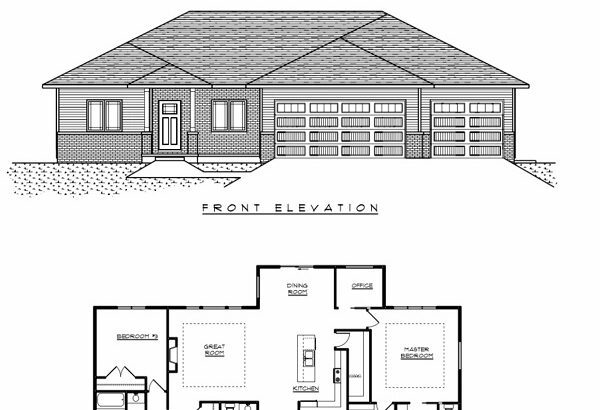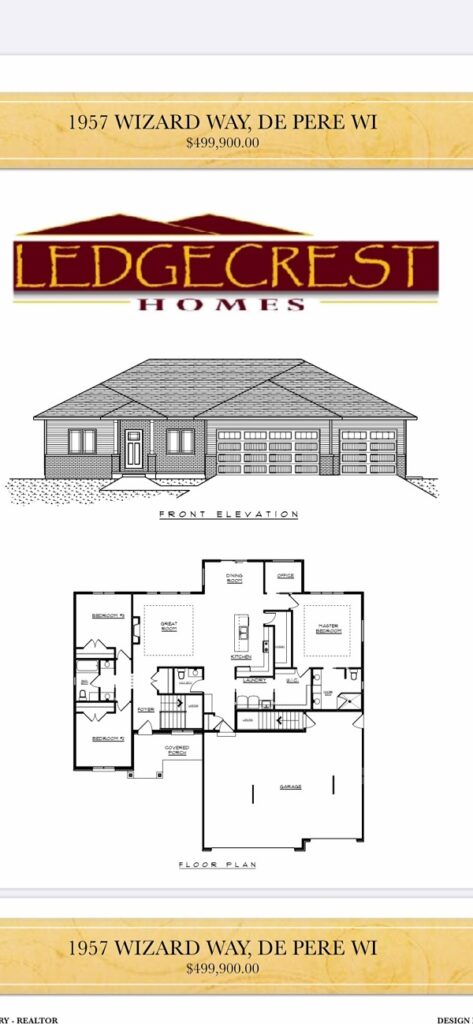Type: Single Family • Location: De Pere • Area: 3,261 Sq Ft • Beds: 4 • Baths: 3.5 • Garage: 3 Stall • Lot: 0.43
Click on thumbnail picture to see details.
This modern farmhouse style new construction home will welcome you the minute you open the door! The open concept great room will include a fireplace and recessed shiplap ceiling. The kitchen will include granite countertops and a large walk-in pantry with plenty of outlets for your small appliances. The back entryway will include open lockers for quick organization and a closet for items not used every day. The split bedroom design creates a quiet retreat in the master bedroom suite. The master bath will have dual vanities with granite countertops and a tile and glass walk-in shower. The smart design element of adjoining the master walk-in closet with the laundry room will make doing laundry a breeze! Also included in this plan is a first floor home office! The 3 stall garage with access to the basement will have larger garage doors and an extra deep 3rd stall.
Amenities
- Open Concept
- Split Bedroom Design
- Great Room Fireplace
- Granite countertops
- Laundry room access from Master Closet
- Basement access from garage
- Extra deep 3rd stall
To schedule a meeting to discuss this home and add your finishing touches, call Ledgecrest Home Builder – Bill Thayse (920) 655-1823



